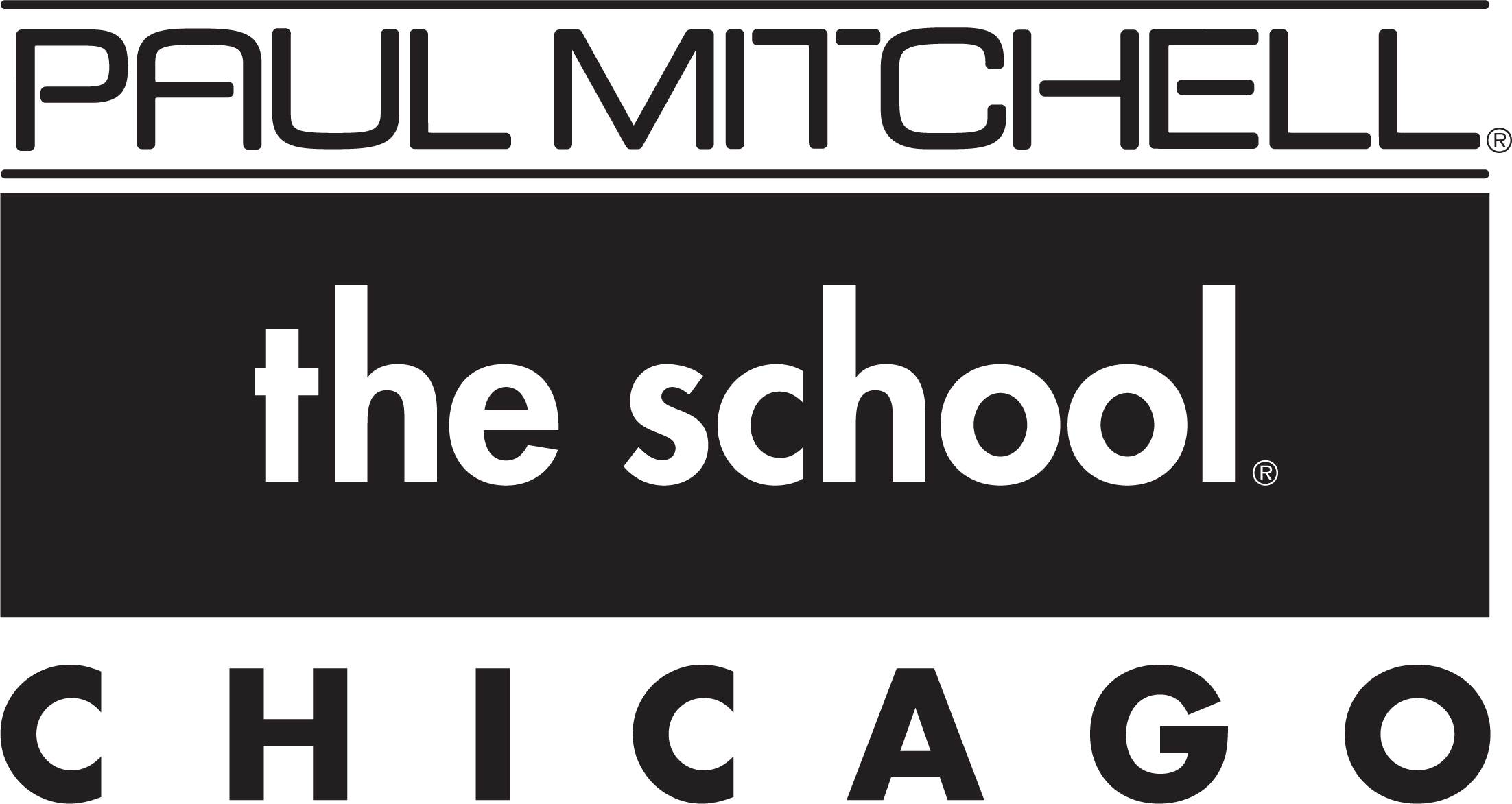Our programs offer the challenge of a stimulating and rewarding career. Paul Mitchell The School Chicago is fully equipped to meet all the demands of modern hair, while providing a high-tech atmosphere and attitude for progressive personal development.
Paul Mitchell The School Chicago’s 16,500 square-foot facility includes a student lounge and lockers, guest reception and work areas, management offices, private classrooms, workstations, and equipment.
Paul Mitchell The School Chicago is one level, no stair or ramps. All classrooms are accessible to persons with a disability provided someone can hold the doors open for them to enter/exit, every entrance to the facility is level with the ground outside - easy wheelchair access.
Both the Men’s and Women’s guest washrooms provide an accessible stall and are located on the Clinic Classroom. There are two individual/private washrooms located toward the back of the facility, near the student entrance and Break Room that are equipped for accessible use.
Located by the guest washrooms are two drinking fountains, one is accessible.
There are hydraulic chairs on the Clinic Classroom can be moved to accommodate a wheelchair at each station. The sinks in the Wash House, which is located toward the back of the clinic classroom, are wheelchair accessible and are appropriate height should the disabled patron need to stay in their wheelchair during the Wash House Experience.
Students must abide by local (city and/or landlord) parking rules, which are announced during orientation. Paul Mitchell The School Chicago will not be responsible for parking violations and/or towing fees.
HOURS OF OPERATION
Monday - Friday: 9:30 am to 5:00 pm
Monday - Wednesday: 9:30 am to 8:30 pm
Closed Saturday and Sunday
Steve Cowan, Erin Walker, or Cathy Cunico - School Directors
312-733-9285
1225 S. Halsted St. Chicago, IL 60607
